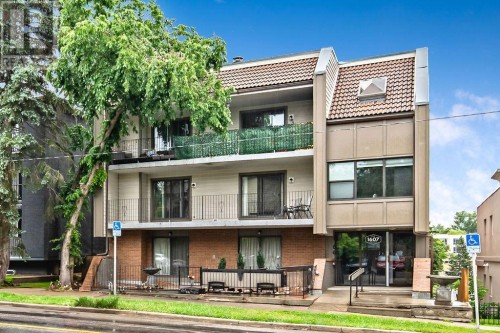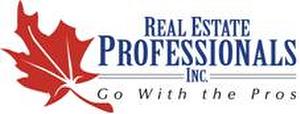








Phone: 403-863-0441

202 -
5403
Crowchild
TRAIL
Calgary,
AB
T3B 4Z1
| Neighbourhood: | South Calgary |
| Condo Fees: | $637.00 Monthly |
| No. of Parking Spaces: | 1 |
| Total Finished Area: | 824.42 sqft |
| Built in: | 1982 |
| Bedrooms: | 2 |
| Bathrooms (Total): | 1 |
| Zoning: | M-C2 |
| Amenities Nearby: | Schools , Shopping |
| Community Features: | Pets Allowed With Restrictions |
| Features: | No Smoking Home |
| Maintenance Fee Type: | Common Area Maintenance , Heat , Insurance , [] , Property Management , [] , [] , Waste Removal , Water |
| Ownership Type: | Condominium/Strata |
| Property Type: | Single Family |
| Appliances: | Washer , Refrigerator , Dishwasher , Stove , Dryer , Hood Fan , Window Coverings |
| Building Type: | Apartment |
| Construction Material: | Poured concrete |
| Construction Style - Attachment: | Attached |
| Cooling Type: | None |
| Exterior Finish: | Brick , Concrete , Stone |
| Flooring Type : | Hardwood |
| Heating Type: | Baseboard heaters |