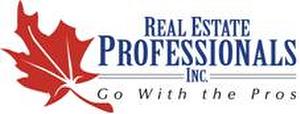








Phone: 403-863-0441

202 -
5403
Crowchild
TRAIL
Calgary,
AB
T3B 4Z1
| Neighbourhood: | Edgemont |
| Condo Fees: | $700.32 Monthly |
| No. of Parking Spaces: | 1 |
| Total Finished Area: | 886.6 sqft |
| Built in: | 1990 |
| Bedrooms: | 2 |
| Bathrooms (Total): | 2 |
| Zoning: | M-C1 d65 |
| Amenities Nearby: | Park , Recreation Nearby , Schools , Shopping |
| Community Features: | Pets Allowed |
| Features: | Closet Organizers , No Animal Home , No Smoking Home , [] |
| Maintenance Fee Type: | Common Area Maintenance |
| Ownership Type: | Condominium/Strata |
| Pool Type: | Indoor pool , Pool |
| Property Type: | Single Family |
| Amenities: | Amenities , Exercise Centre , Swimming , Party Room , Recreation Centre |
| Appliances: | Refrigerator , Dishwasher , Stove , Hood Fan , Window Coverings , [] |
| Basement Type: | None |
| Building Type: | Apartment |
| Construction Material: | Wood frame |
| Construction Style - Attachment: | Attached |
| Cooling Type: | None |
| Exterior Finish: | Stone , Stucco |
| Flooring Type : | Laminate |
| Foundation Type: | Poured Concrete |
| Heating Fuel: | Natural gas |
| Heating Type: | Baseboard heaters |